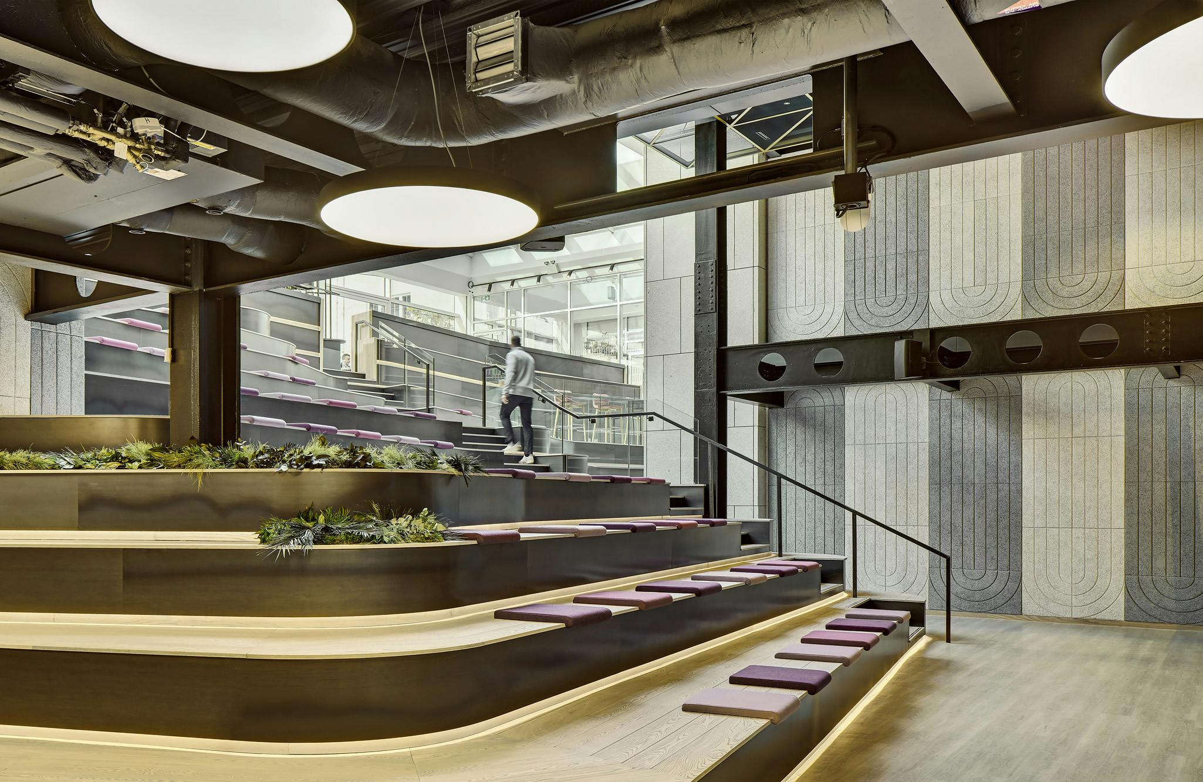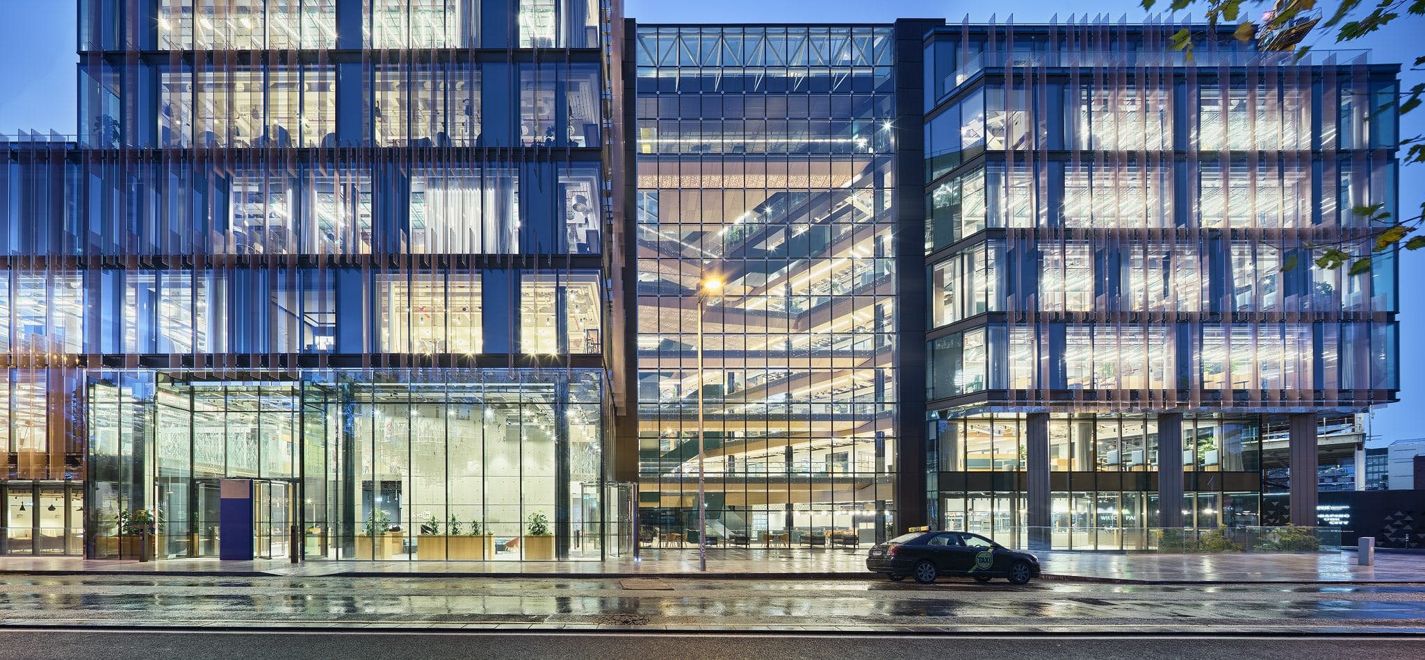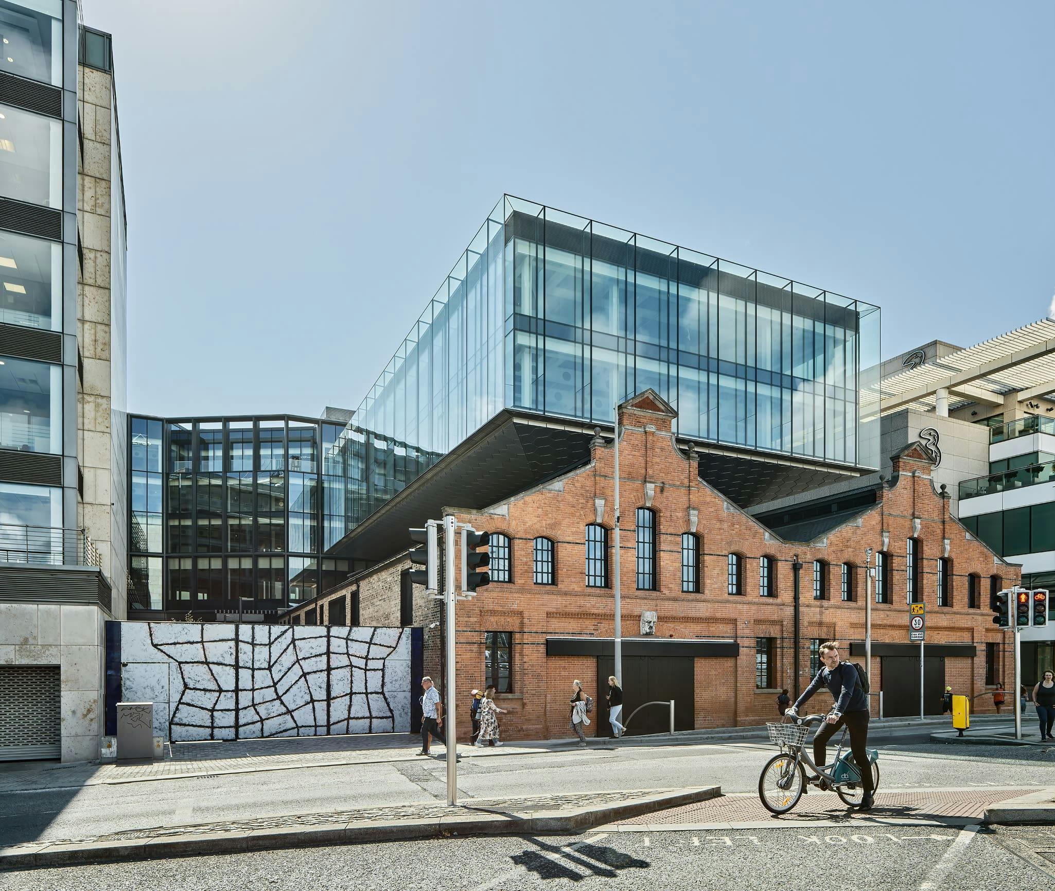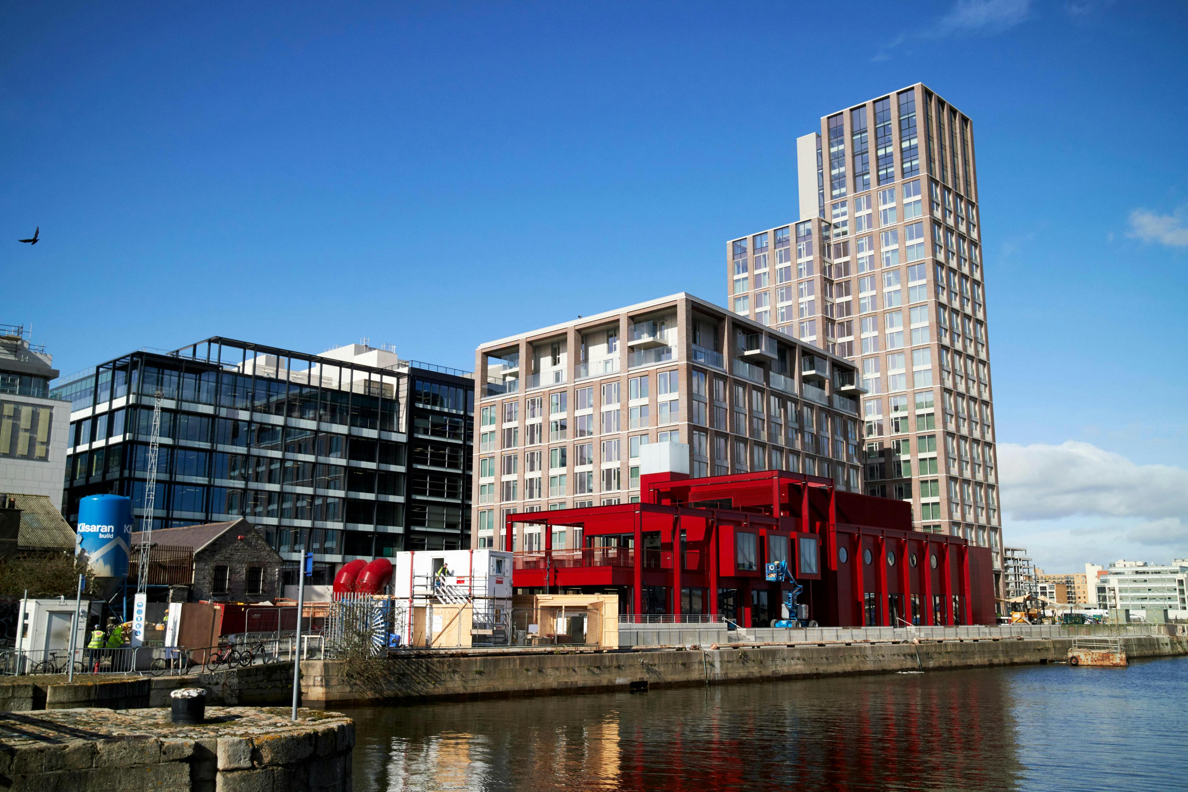AIB Molesworth Street
Leo Lynch provided Shell & Core followed by a mechanical and process fit out for a leading Irish bank’s new headquarters.
- ClientAIB
- EngineeringMetec
- Main ContractorStructureTone
- Quantity SurveyorScollard Doyle
Project details
LEED Platinum level achieved for new 10,000+ sq.mt AIB Headquarters
This fit-out, serving as the new AIB Headquarters, is made up of more than 10,000+ m2 of office space, following on from the Shell & Core also completed by Leo Lynch. The fit-out was finished to an extremely high standard and level of detail, including executive boardrooms, meeting rooms, breakout rooms, open plan office space and canteen areas on each floor. Kitchen and catering areas were added on level 4 and the lower ground, which included a restaurant space. New air handling and a DX cooling plant were included as part of the fit-out to make up the requirements of this high-end project. Construction was very fast paced, completed on time within a very demanding schedule. The building was designed to LEED Platinum level.
List of services delivered:
- Mechanical
- Lift & Shift
- Off site manufacturing
List of utilities delivered:
- DX cooling plant
- LTHW
- Chilled water
- Domestic water services
- Air handling units
- Stairwell pressurisation
- Smoke clearance systems
- Ventilation & Air Conditioning units
- Above ground soils & wastes



