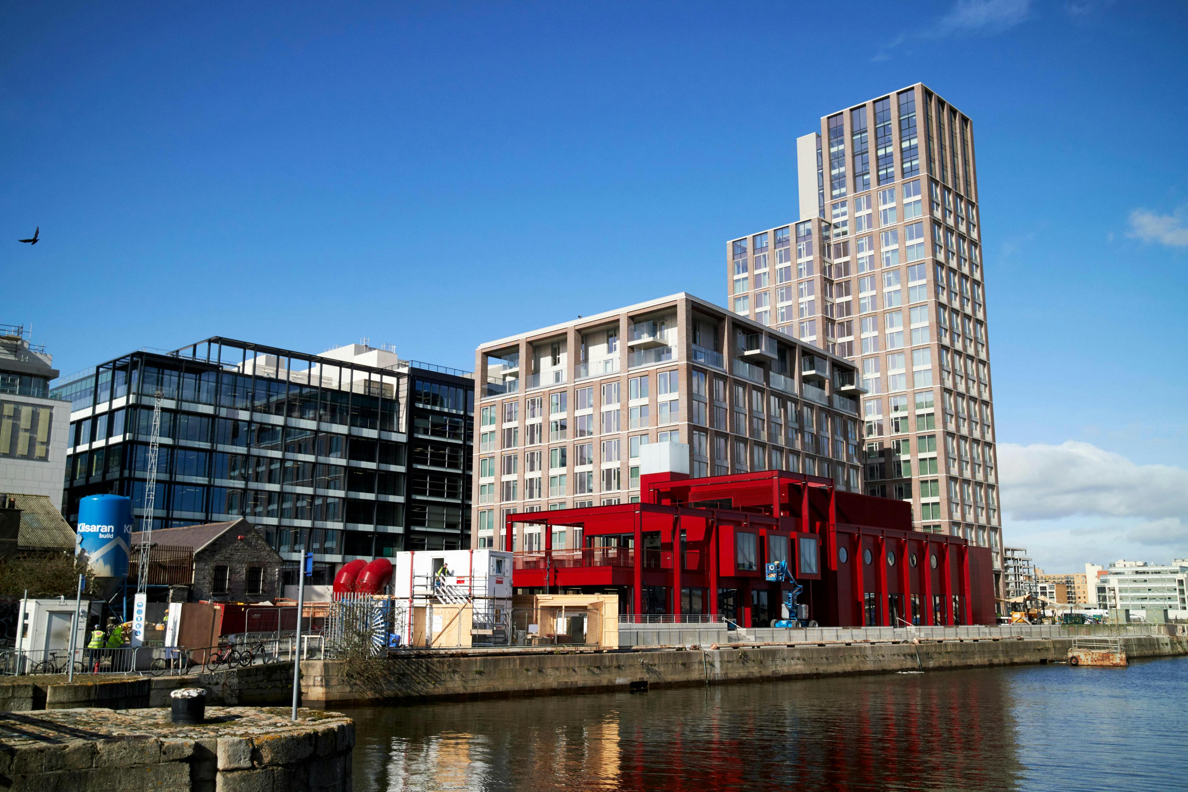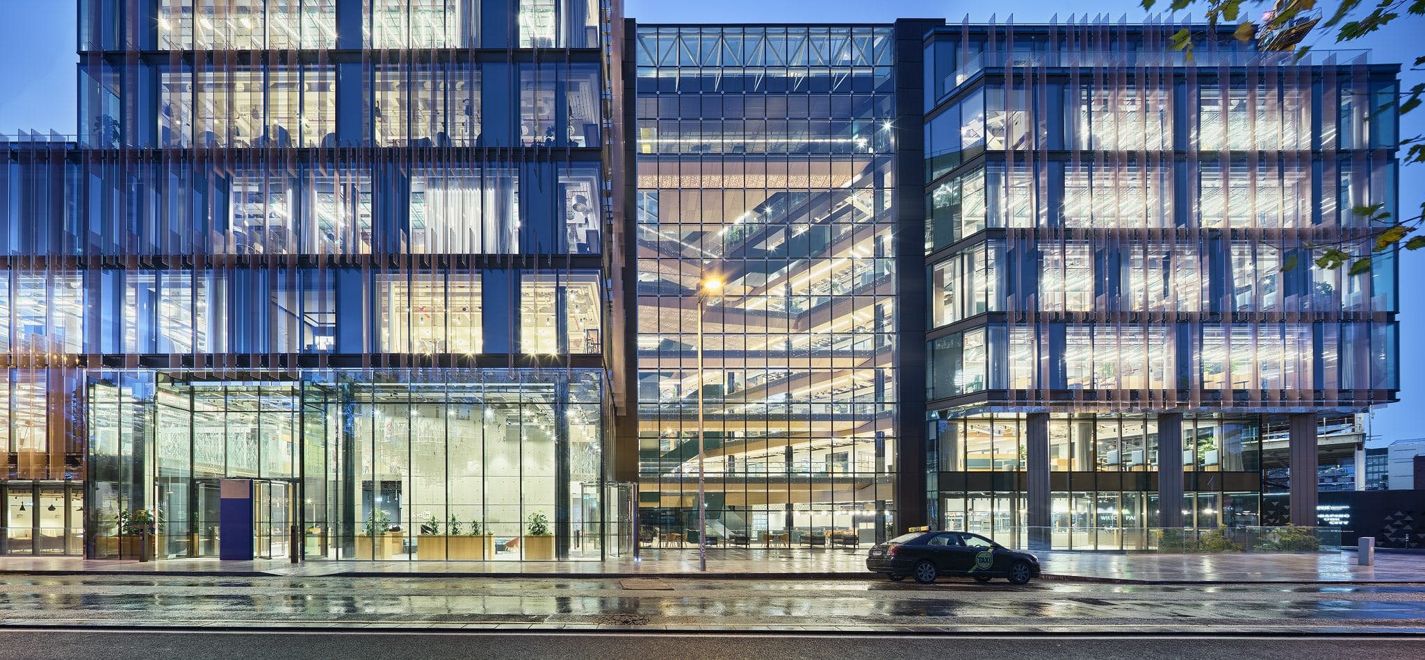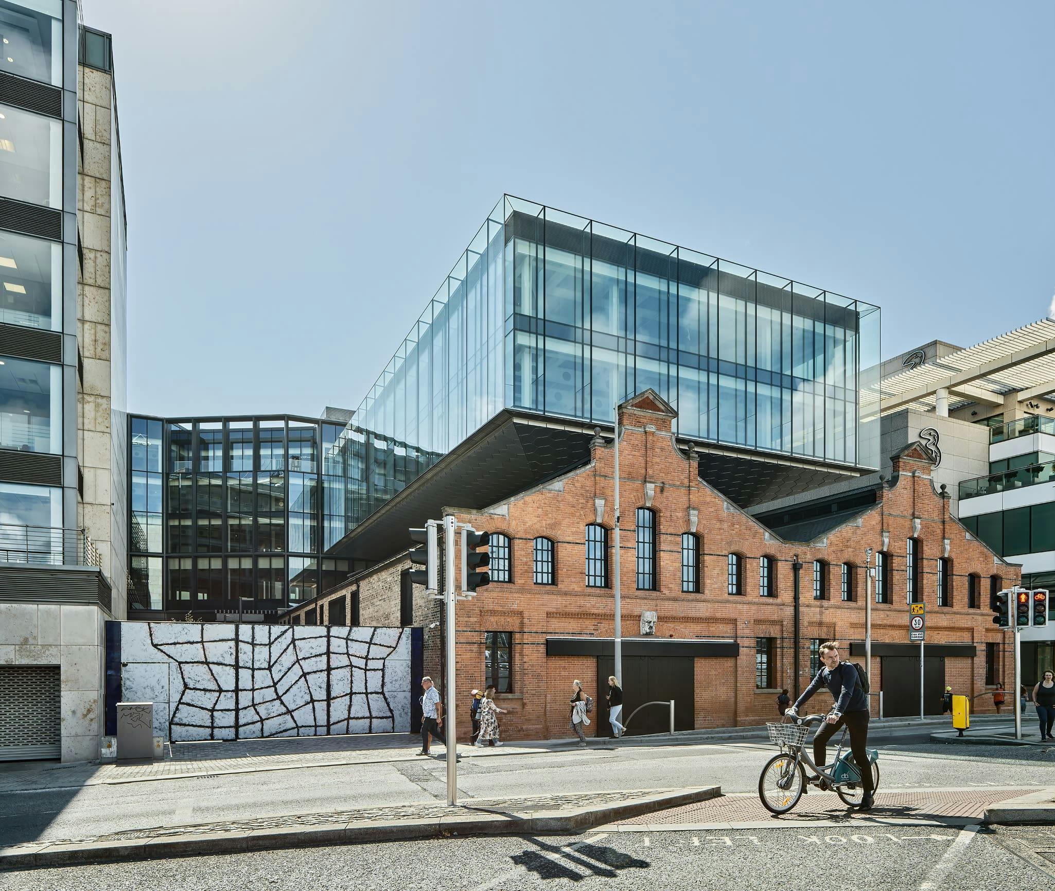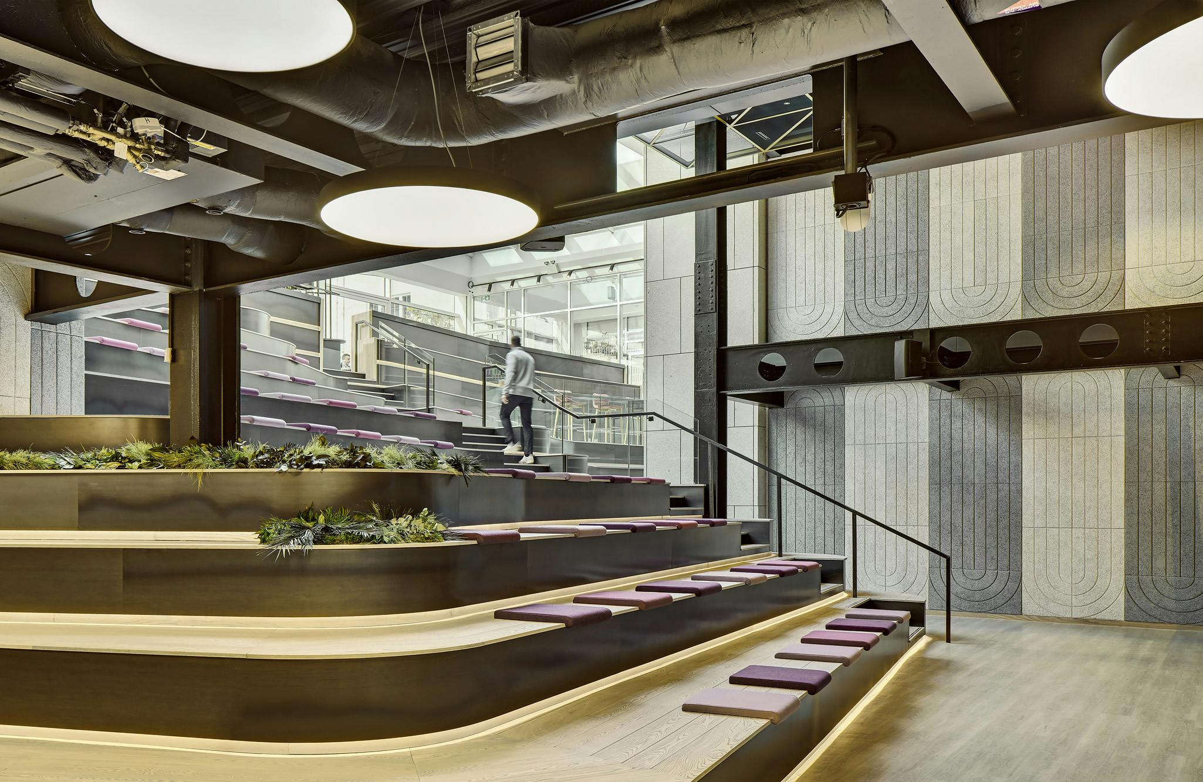Capital Dock
Leo Lynch worked on this Dublin commercial office development, consisting of three blocks and seven-to-eight stories over two basement levels.
- ClientKennedy Wilson
- ArchitectOMP
- EngineeringAXIS Engineering
- Quantity SurveyorAECOM
- Main ContractorSISK
Project details
LEED Gold certification standard achieved for multi-million commercial office development in Dublin.
The commercial sector of the Capital Dock development on Sir John Rogerson's Quay is split into three separate blocks, each seven or eight stories high over two basement levels and totalling 31,500m2 of office accommodation. Each block is independent of the others in terms of services delivery. The plant totals include nine air handling units, six chillers, nine boilers, four B.M.S systems, 800+ fan coil units and associated pumping equipment. The basement area includes four separate water supply systems and a central car park ventilation system. The mechanical scope also includes drainage piping, rain water piping and various fire protection systems. This project was designed to LEED Gold Certification.
List of services delivered:
- Mechanical
- Lift & Shift
- Off site manufacturing
List of utilities delivered:
- Air handling units
- Chillers
- Boilers
- B.M.S systems
- 800+ fan coil units
- Associated pumping equipment
- Water supply systems
- Central car park ventilation system
- Drainage piping
- Rain water piping
- Fire protection systems



