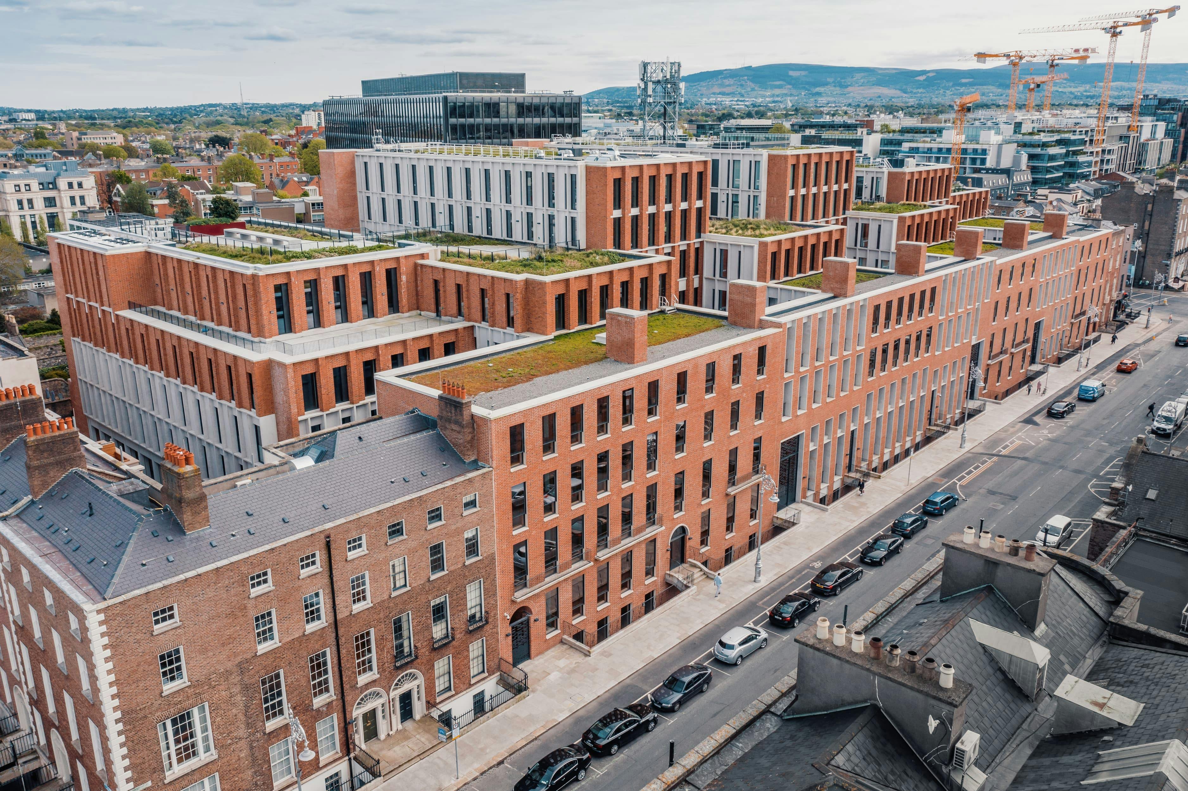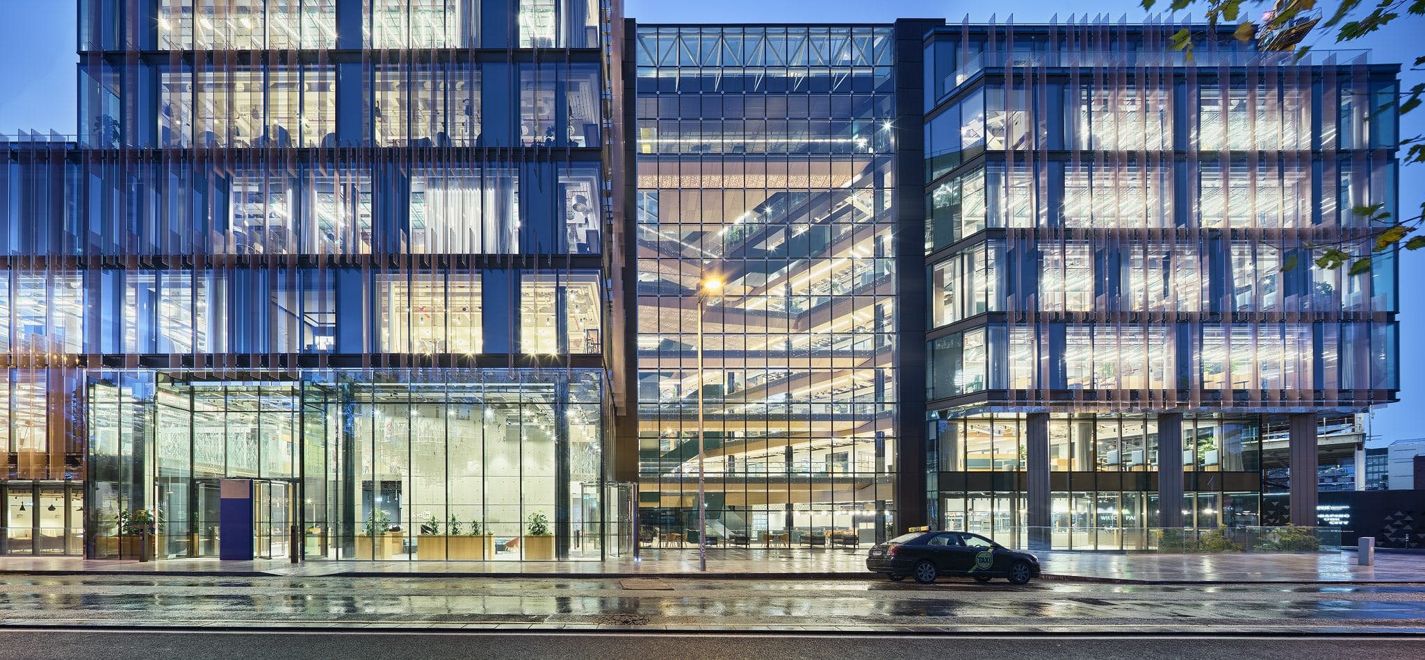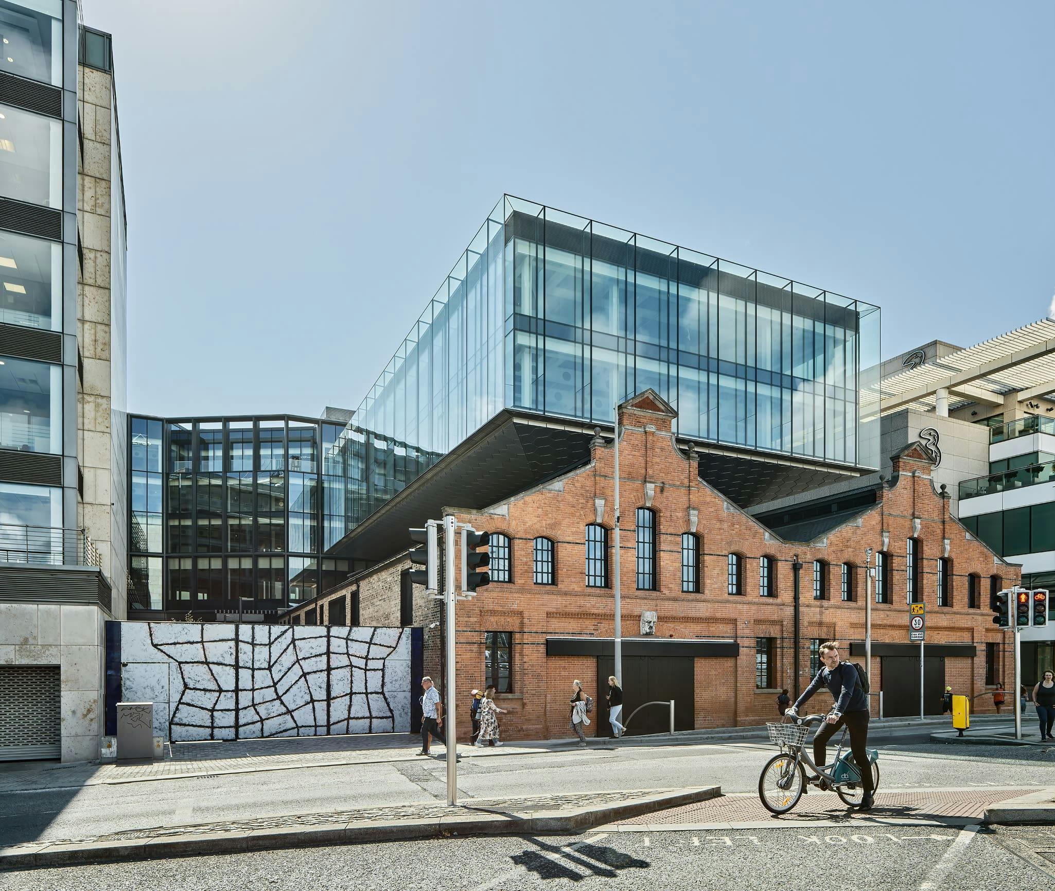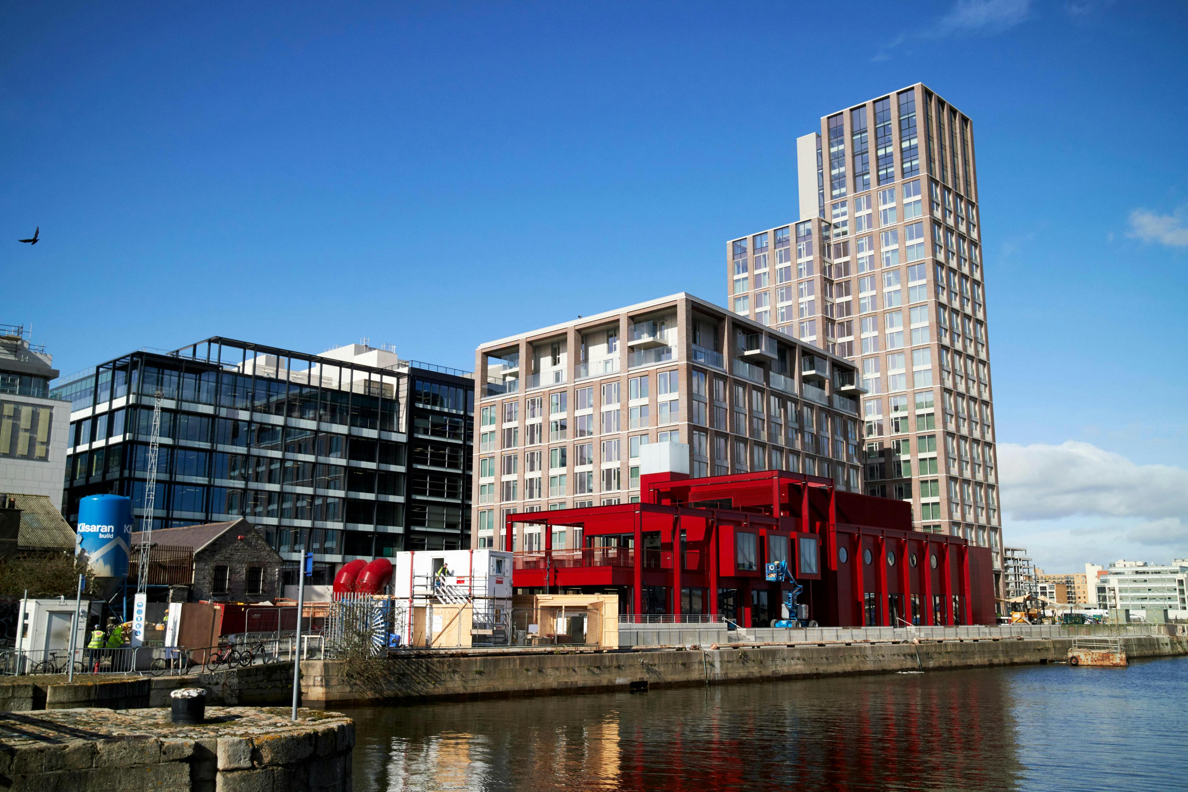ESB Project Fitzwilliam 28
Leo Lynch served as lead coordinator for a unique commercial development for ESB that pushes boundaries in innovation, design and engineering specification.
- ClientESB Commercial Properties
- ArchitectO’Mahony Pike / Grafton Architects
- Project ManagerLafferty Project Managers
- Quantity SurveyorLinesight
- M&E ConsultantBDP / AXIS Engineering
- Main ContractorPJ Hegarty
Project details
NZEB standard, BREEAM Excellent and BER A3 for one of Ireland's most innovative commercial buildings
The innovative building has 12,600 sqm of prime grade-A accommodation over 8 floors, 50 car parking spaces, 440 bicycle spaces, changing facilities, 1,759m2 rooftop, and a courtyard and terrace gardens. It was constructed to achieve BREEAM Excellent, a BER of A3 and NZEB Standard – and to become one of the most efficient and sustainable commercial buildings in the country.
As lead coordinator, Leo Lynch managed all work and designed to BIM LOD 500 using the federated model. Our scope included all mechanical installation works for the Shell & Core. The project was designed in BIM Level 2.
List of services delivered:
- Mechanical
- Lift & Shift
- Off site manufacturing
List of utilities delivered:
- LTHW
- Chilled water
- PCM storage
- Well water boreholes
- Domestic water services
- Fire rate extract system
- Car park ventilation
- Air handling units
- Building management system
- Fire protection services
- Ventilation & Air Conditioning units
- Stairwell pressurisation
- Smoke clearance systems
- Air source heat pumps
- Above ground soils & wastes
- Slab cooling
- Ramp under slab heating to melt snow
- Underfloor heating



