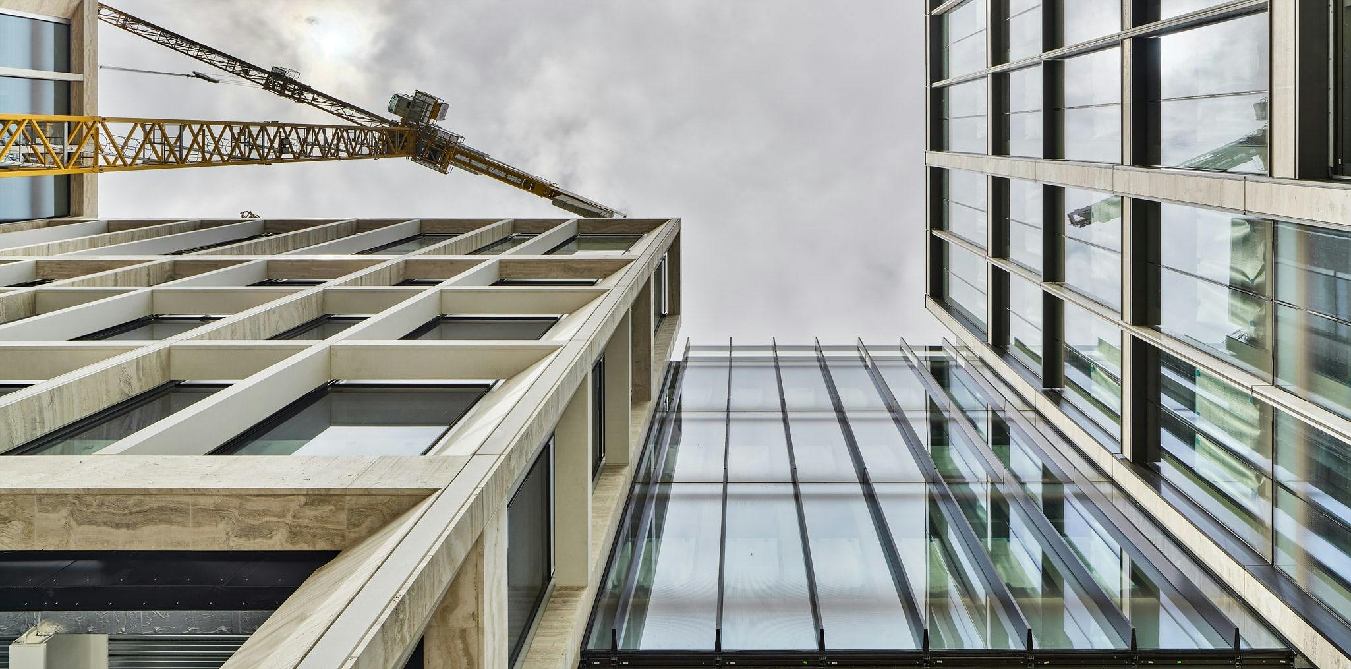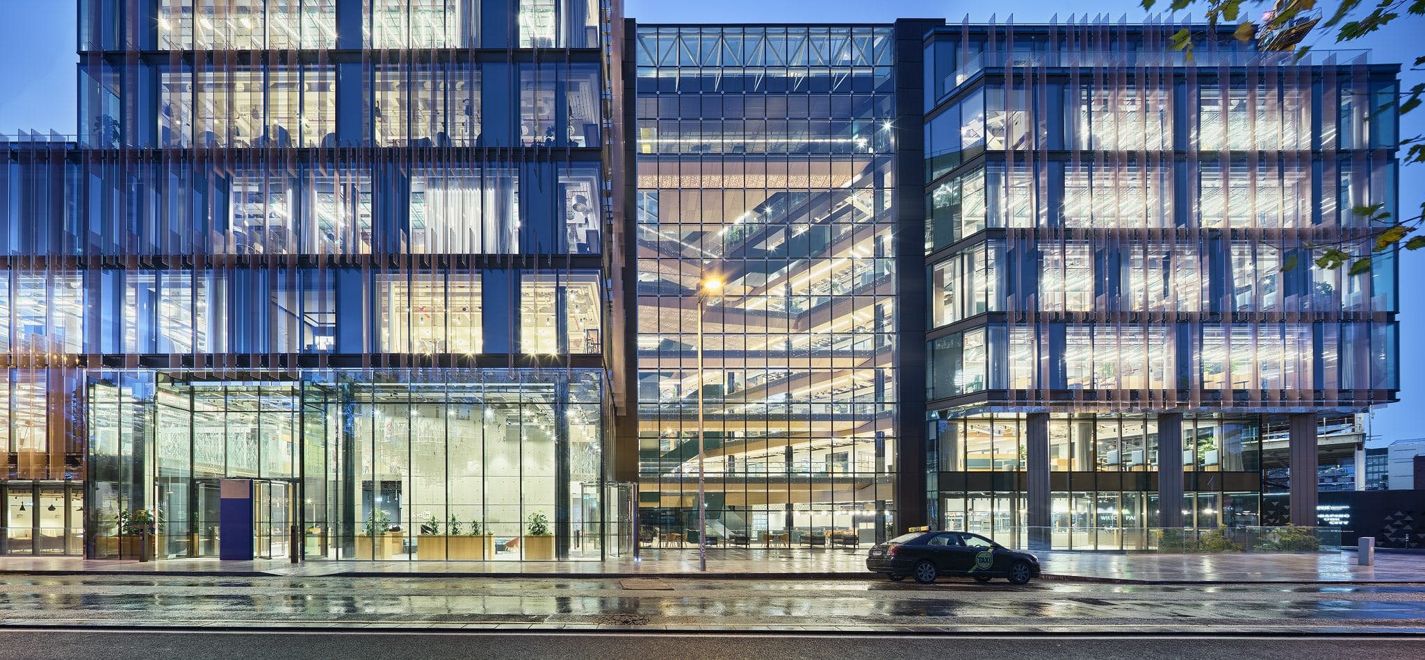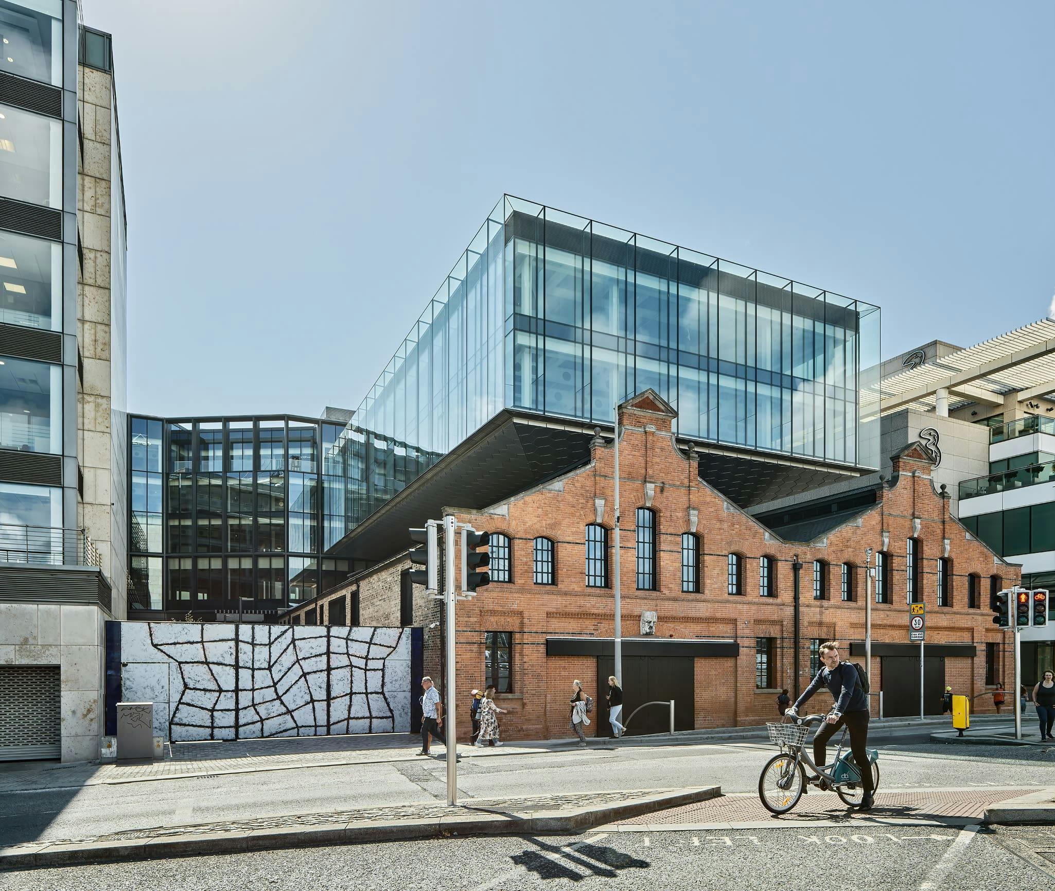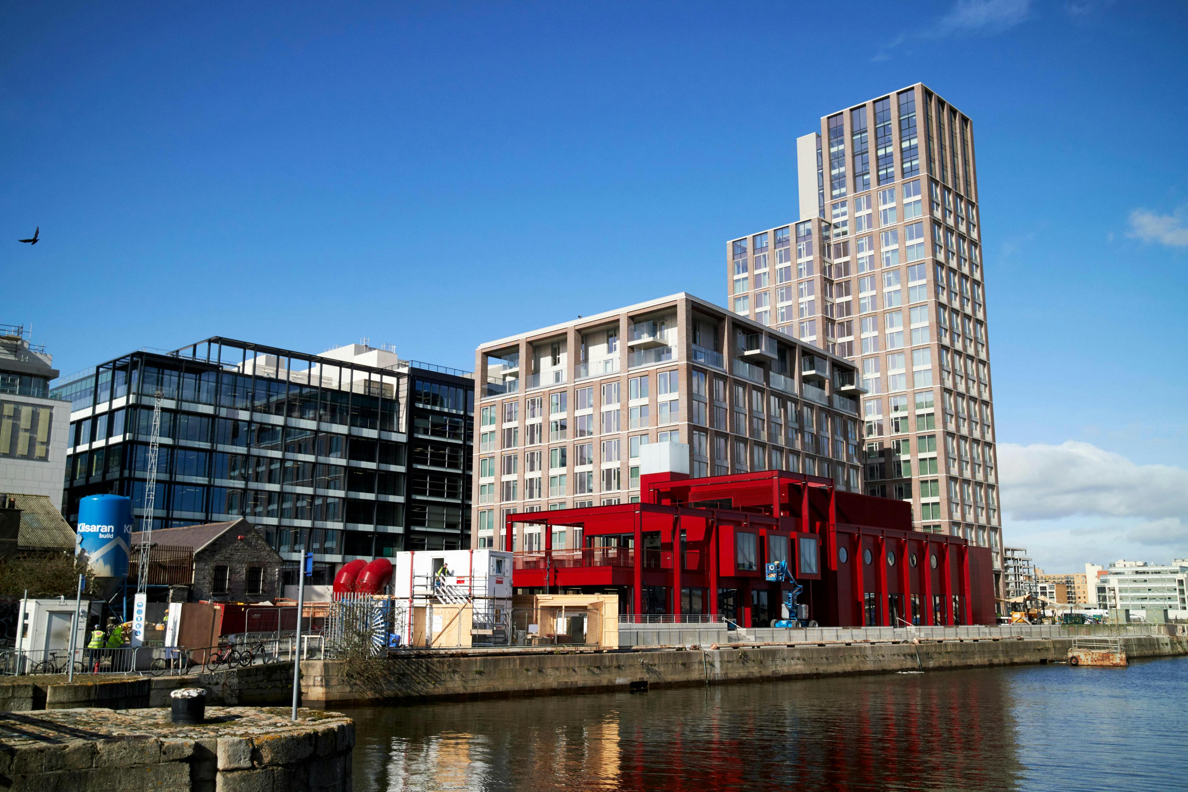Two, Three & Four Wilton Park
Leo Lynch delivered a 42,000m2 office development Shell & Core project, adhering to LEED Platinum, WELL Gold and BER A3 Energy rating.
- ClientIPUT
- EngineeringArup
- ArchitectHenry J Lyons
- Quantity SurveyorKSN
- Main ContractorSISK
Project details
Energy consumption savings of 70% and water usage savings of 60% compared with the existing buildings. A minimum of 95% of construction and demolition waste diverted from landfill.
Two, Three and Four Wilton Park is a new 42,000m2 office building and part of IPUT’s 55,000m2 Wilton Park development. It has been designed to achieve a LEED Platinum, WELL Gold and a BER A3 Energy rating. The project was carried out in BIM Level 2 with Leo Lynch appointed as mechanical subcontractor for the Shell & Core. Installed services included: LPHW and CHW to all floors and landlord areas, water and drainage to each toilet core, smoke ventilation system throughout, carpark ventilation system, rainwater harvesting, general ventilation system to all floors, landlord areas (FCUs) and each toilet core. The main plant room installation at sub-basement level serving all three buildings comprises of installation of: air source heat pumps, dry air chillers, AHU’s, water storage tanks, circulating pumps, booster pumps and full B.M.S package.
Images courtesy of IPUT Real Estate Dublin
List of services delivered:
- Mechanical
- Lift & Shift
- Off site manufacturing
- Modular & bespoke
List of utilities delivered:
- LPHW and CHW services
- Water and drainage services
- Smoke ventilation system
- Car park ventilation system
- General ventilation system
- Air source heat pumps
- Dry air chillers
- AHUs
- FCUs
- Water storage tanks
- Circulating pumps
- Booster pumps
- Full B.M.S package



